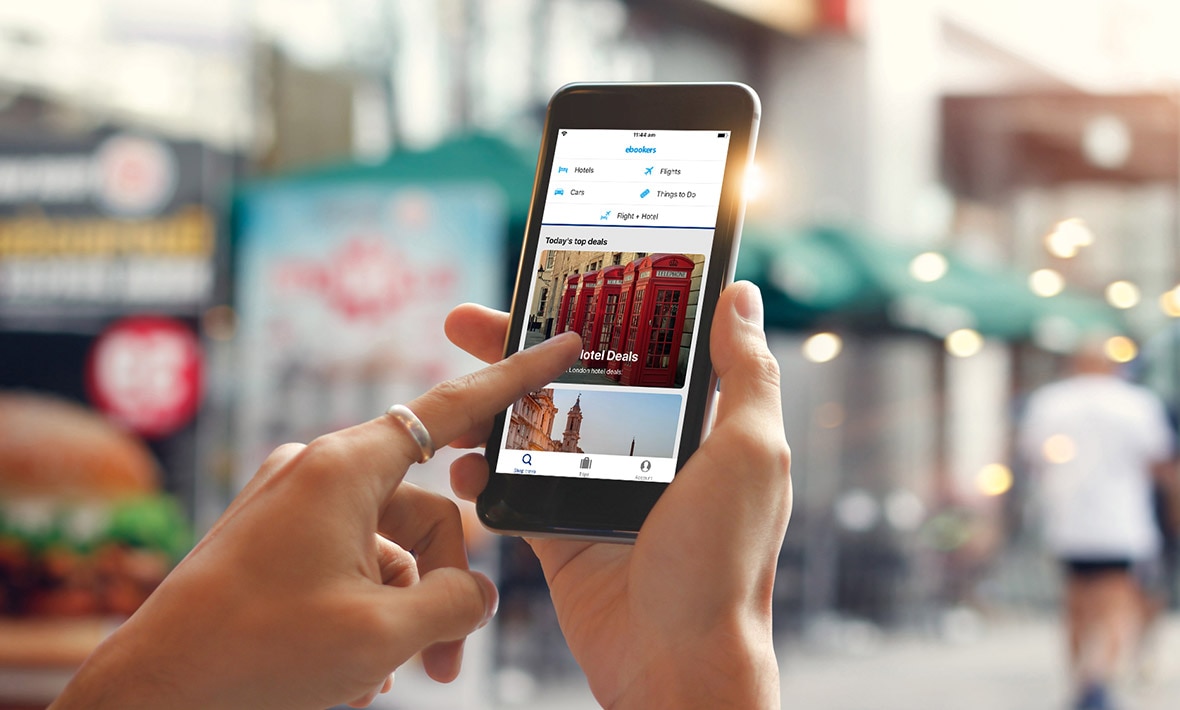Nouvelles découvertes
Destinations de séjour en Europe
Destinations de séjour dans le monde
Hôtels recommandés
- Hotel Lella Baya Thalasso
- Vincci Marillia
- COOEE PRESIDENT
- Disney's Davy Crockett Ranch
- Disney's Hotel Santa Fe
- La Gazelle d'Or Resort & Spa
- H La Paloma Love Hotel
- Iberostar Selection Kuriat Palace
- Aqua Mirage Club & Aqua Parc
- Hammamet Garden Resort and Spa
- Shems Holiday Village & Aquapark
- Water Side Resort & Spa Hotel
- Ulysse Djerba Thalasso & Spa
- Stella Di Mare Beach Resort & Spa - Makadi Bay
- Center Parcs Park de Haan
- Jaz Aquamarine Resort
- Riu Palace Tikida Agadir
- Disney's Hotel Cheyenne
- Bodrum Park Resort
- Club Marmara Doreta Beach Resort & Spa
